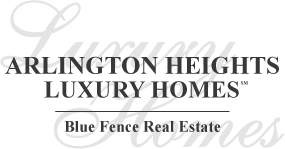3111 N Wilshire Lane, Arlington Heights, Il 60004 (map)
| Northgate Connecticut model 3 BR, 2.5 BA move-in ready split with $50K-plus remodeled kitchen and just 2 blocks from Riley Elementary School makes this a 1st choice home. Beautiful neutral stone foyer (2018) opens to vaulted living and dining rooms with easy-care laminate flooring and plenty of natural light from large windows. Gorgeous kitchen was over $50K reno that included adding an island and extending the west wall plus replacing the window and door. The single French exterior door leads to a concrete porch and sidewalk to fenced back yard. The remodel also features cream-colored cabinets, a large island, "Rolling Stone" quartz countertops, stone tile floor, abundant counter space for food prep, travertine backsplash; Whirlpool stainless steel stove with s.s. hood, microwave, & refrig; Bosch dishwasher. 3 natural white designer pendant lights over island. Pass-through window to DR. 6-panel doors throughout house and laminate floors in most rooms; original hardwood in 2nd & 3rd BRs. Just freshly painted: all 3 BRs, family room, and MBA. Recently painted: kitchen, DR, & LR. Lower level family room with tile floor has lots of natural light, and layout gives you flexibility to have a rec area and an office or separate section for kids' play area. Convenient updated half bath and laundry (Whirlpool WS/DR) next to FR. Master BR has crown molding, walk-in closet, ceiling fan, and attic entry. Update MBA features neutral tile floor, single bowl inset sink in a comfort height maple vanity with oil brushed bronze fixtures, and check out the beautiful tile in the shower! South-facing window in MBA makes it a cheery, well-lit place to get ready in the morning. Updated hall bath has a comfort height dark vanity with Corian top, 3-light fixture, nickel faucet, and flooring with large tile; beautiful tile shower/whirlpool tub with decorative tile strip. Dutch Lap Pebble Clay siding w/half round gables, soffits, capped windows and doors, gutters downspouts, Rain Drop gutter guards all in 2017; front door and sidelights 2017; garage door 2017. Architectural shingle roof in 2017.Carrier Furnace 2020. Chimney was tuck pointed and a new chimney cap installed this year. Move in and enjoy the summer! |
| Schools for 3111 N Wilshire Lane, Arlington Heights | ||
|---|---|---|
| Elementary:
(District
21)
j w riley elementary school |
Junior High:
(District
21)
jack london middle school |
High School:
(District
214)
buffalo grove high school |
Rooms
for
3111 N Wilshire Lane, Arlington Heights (
7 - Total Rooms)
| Room | Size | Level | Flooring | |
|---|---|---|---|---|
| Kitchen : | 18X11 | Main | Travertine | |
| Living Room : | 20X13 | Main | Wood Laminate | |
| Dining Room : | 12X10 | Main | Wood Laminate | |
| Family Room : | 30X20 | Lower | Ceramic Tile | |
| Laundry Room : | 12X6 | Lower | Ceramic Tile | |
| Other Rooms : | No Additional Rooms | |||
| Room | Size | Level | Flooring |
|---|---|---|---|
| Master Bedroom : | 16X12 | Second | Wood Laminate |
| 2nd Bedroom : | 14X10 | Second | Hardwood |
| 3rd Bedroom : | 14X10 | Second | Hardwood |
| 4th Bedroom : | N/A | ||
General Information
for
3111 N Wilshire Lane, Arlington Heights
| Listing Courtesy of: Coldwell Banker Realty |
3111 N Wilshire Lane, Arlington Heights -
Property History
| Date | Description | Price | Change | $/sqft | Source |
|---|---|---|---|---|---|
| May 06, 2024 | Under Contract - Attorney/Inspection | $ 515,000 | - | $238 / SQ FT | MRED LLC |
| May 03, 2024 | New Listing | $ 515,000 | - | $238 / SQ FT | MRED LLC |
Views
for
3111 N Wilshire Lane, Arlington Heights
| © 2024 MRED LLC. All Rights Reserved. The data relating to real estate for sale on this website comes in part from the Broker Reciprocity program of Midwest Real Estate Data LLC. Real Estate listings held by brokerage firms other than Blue Fence Real Estate are marked with the MRED Broker Reciprocity logo or the Broker Reciprocity thumbnail logo (the MRED logo) and detailed information about them includes the names of the listing brokers. Some properties which appear for sale on this website may subsequently have sold and may no longer be available. Information Deemed Reliable but Not Guaranteed. The information being provided is for consumers' personal, non-commercial use and may not be used for any purpose other than to identify prospective properties consumers may be interested in purchasing. DMCA Policy . MRED LLC data last updated at May 18, 2024 10:00 AM CT |

.png)




































.png)

.png)
.png)

.png)